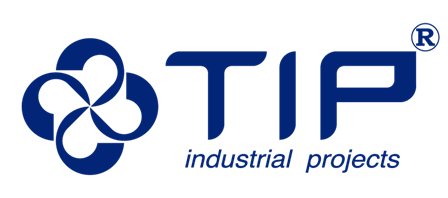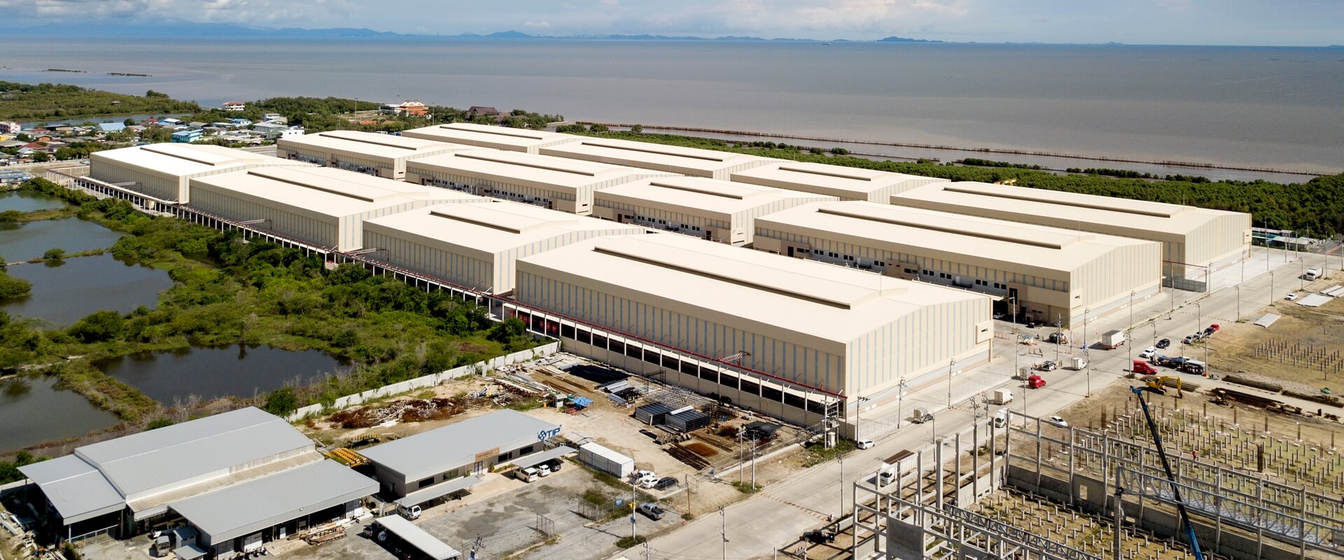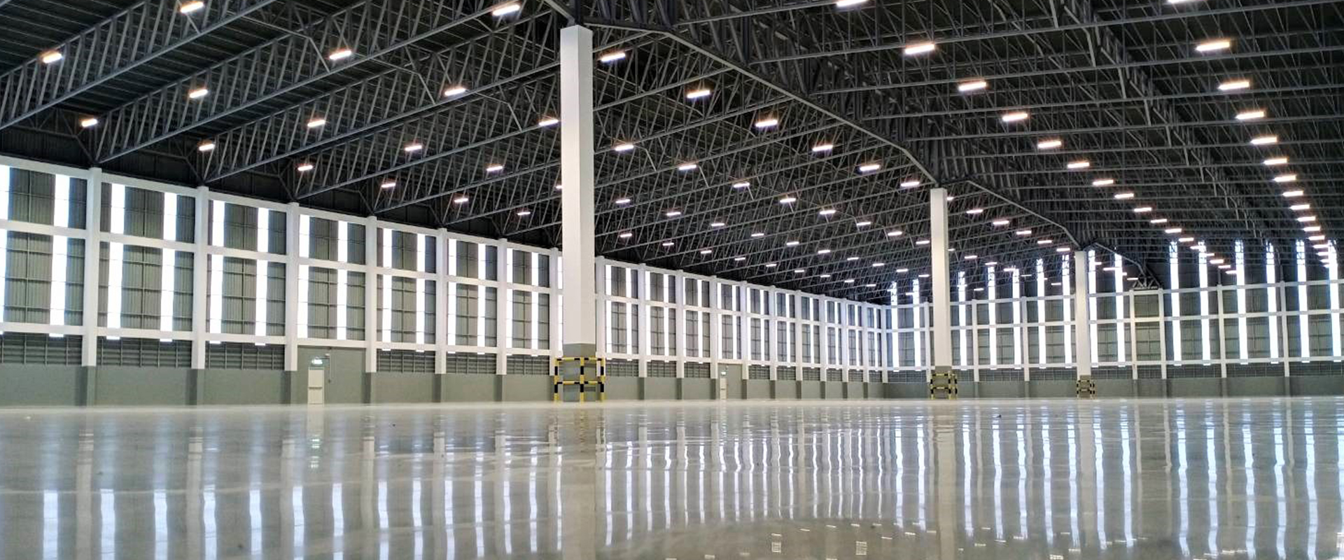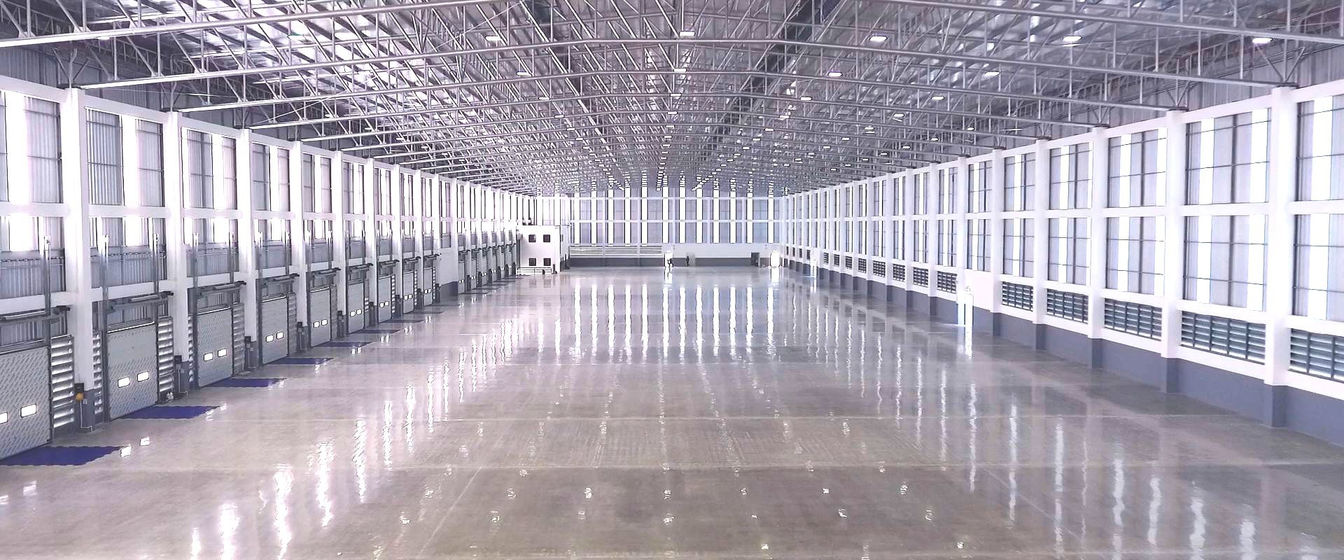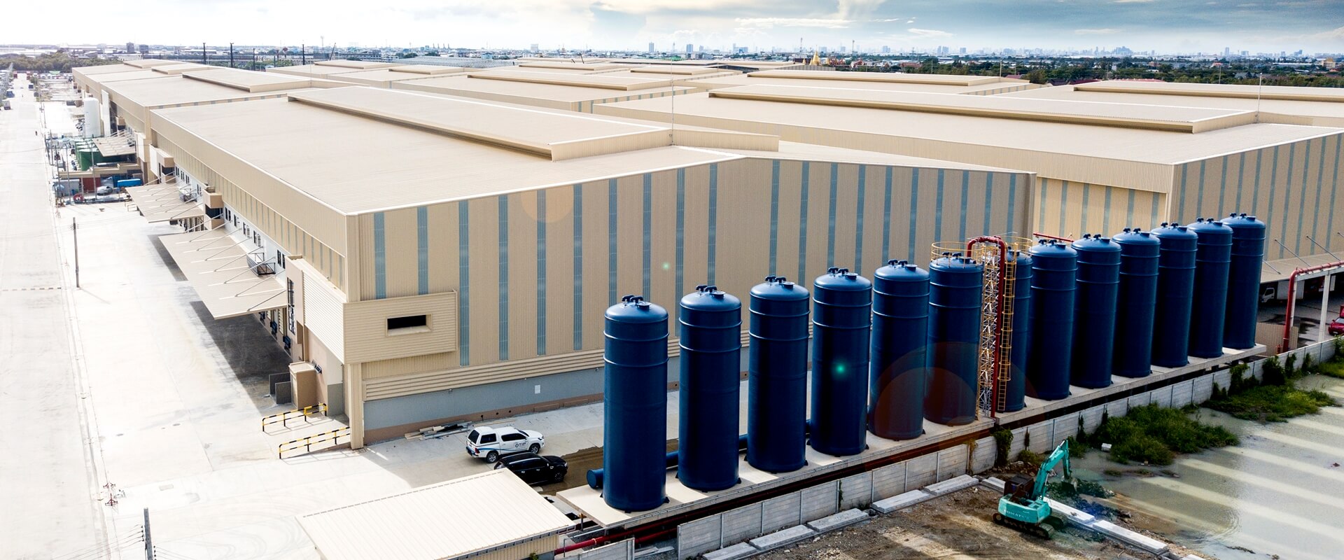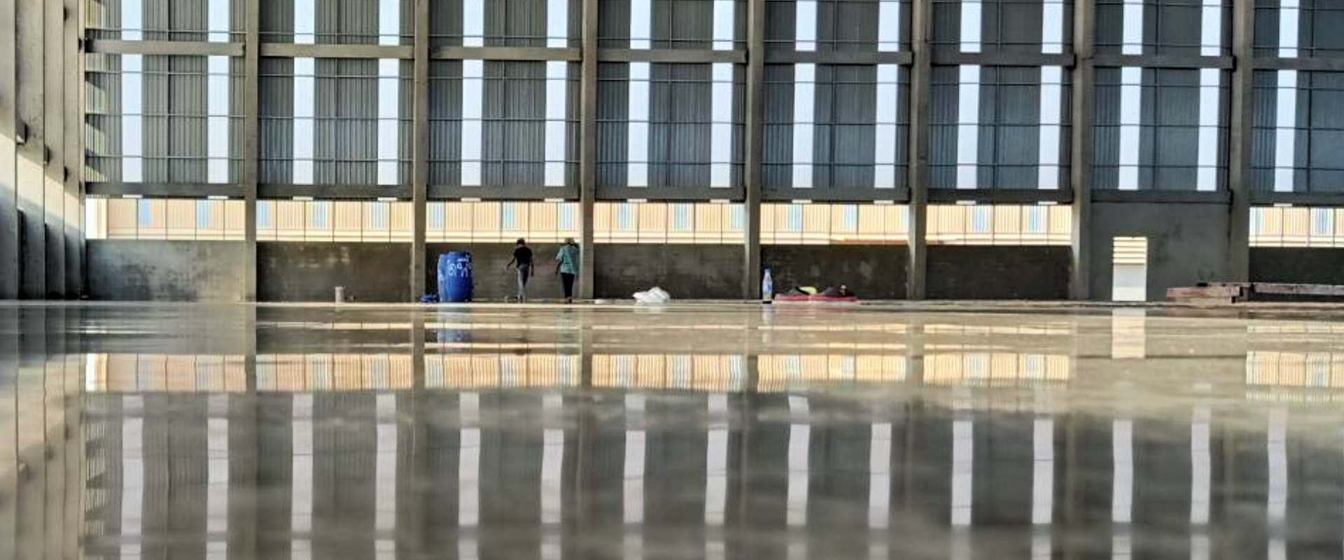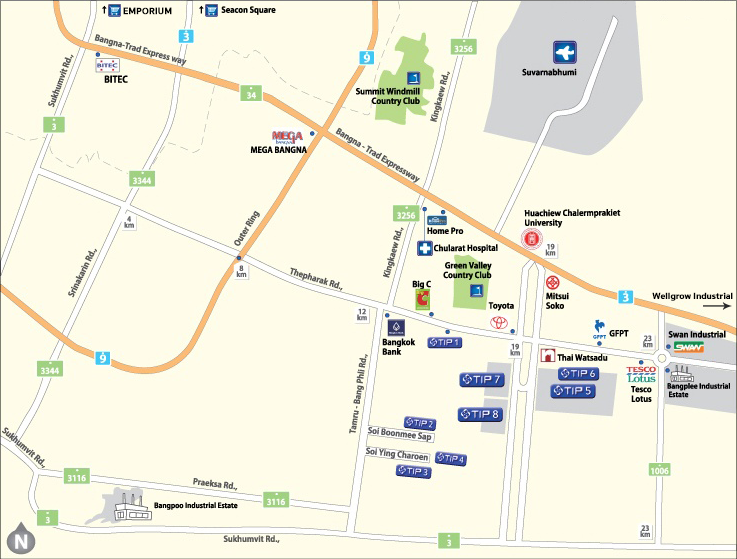page
page
Premium Factory and Warehouse (3 tons/sq.m.)
Average size: 5,000 - 10,000+ sqm.
Designed for high-rotate distribution center.
Building Specification
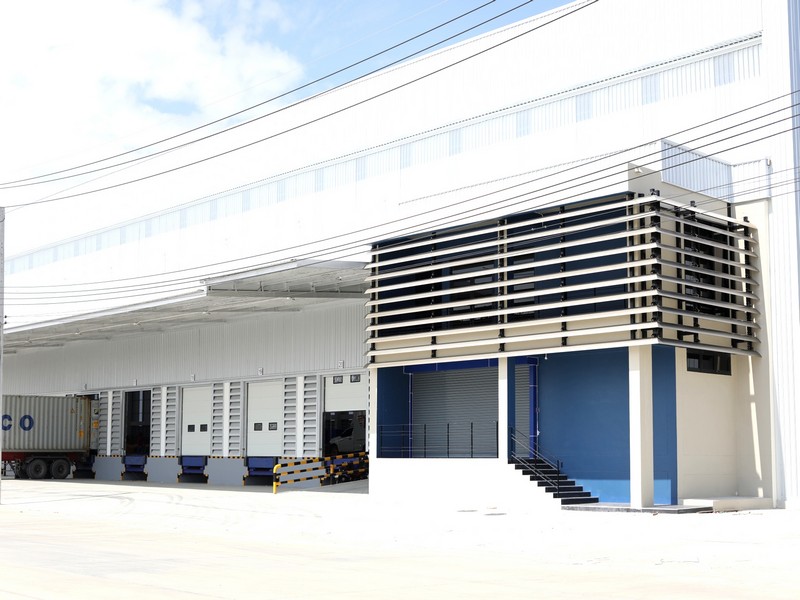
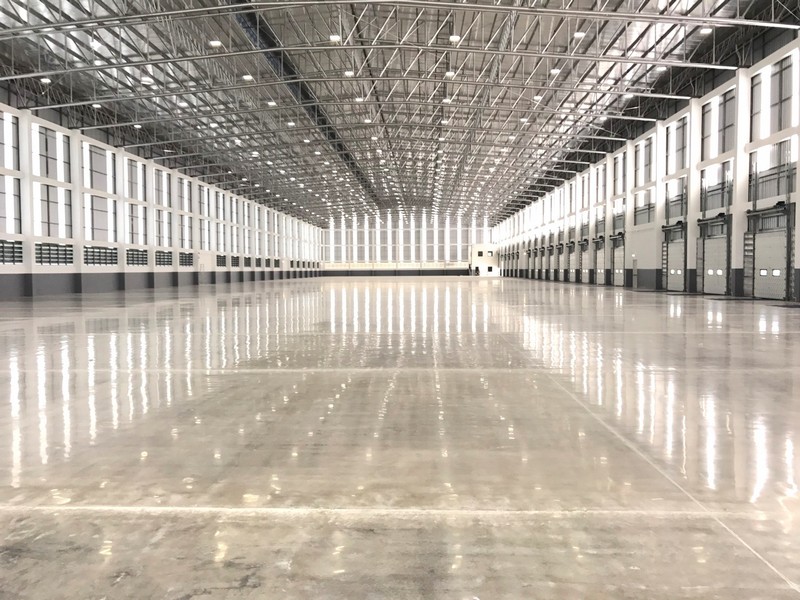
Factory
Floor : Reinforced concrete, 3 tons/sqm. or 5 tons/sqm.
Height : 12.00 m. (lowest usable height)
Wall : Precast concrete / concrete block, plastered with paint and metal sheet wall
Entrance Door : Electrical operated shutter (5.50 m. x 6.00 m.)
Roofing : PU Insulated metal sheet (PIR Foam from year 2017 onward)
More options : Hydraulic Dock Levelers (as requested)
Office
Floor : 60 cm.x60 cm.ceramic floor tiles
Height : 2.80 m. (1st and 2nd floor)
Wall : Precast concrete / concrete block, plastered with paint
Door&Window : Aluminium frame & glass
Ceiling : Non-reflective ceiling (From 2018 onward)
Roofing : PU Insulated metal sheet (PIR Foam from year 2017 onward)
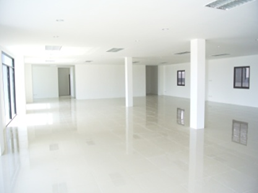
05 September 2022
Viewed 80424 times



