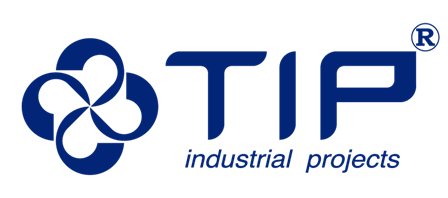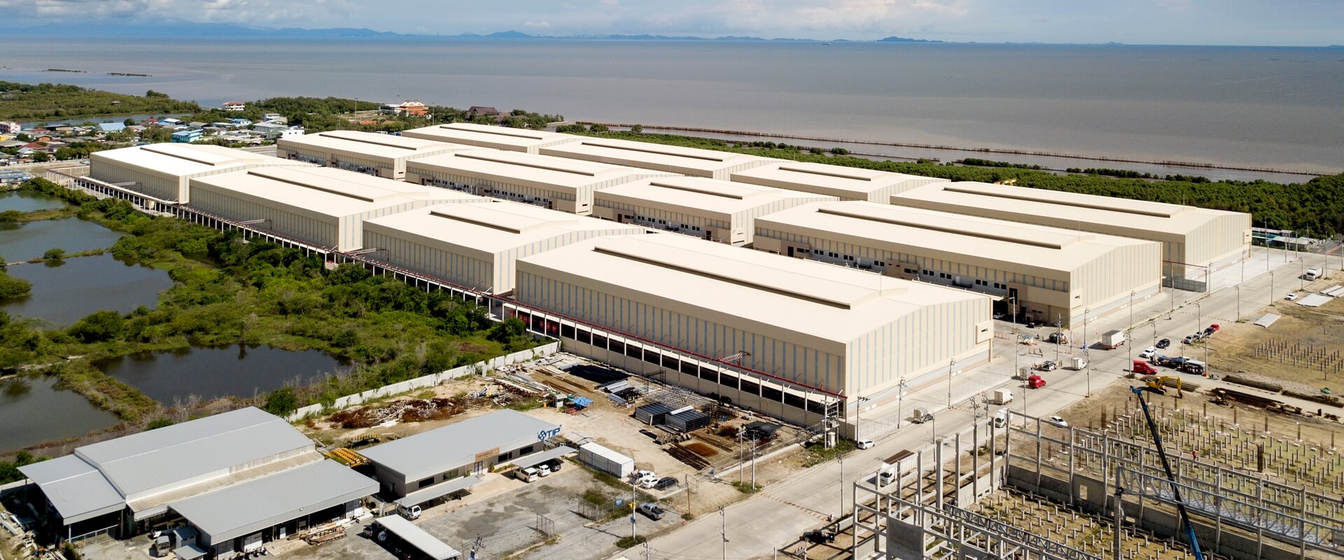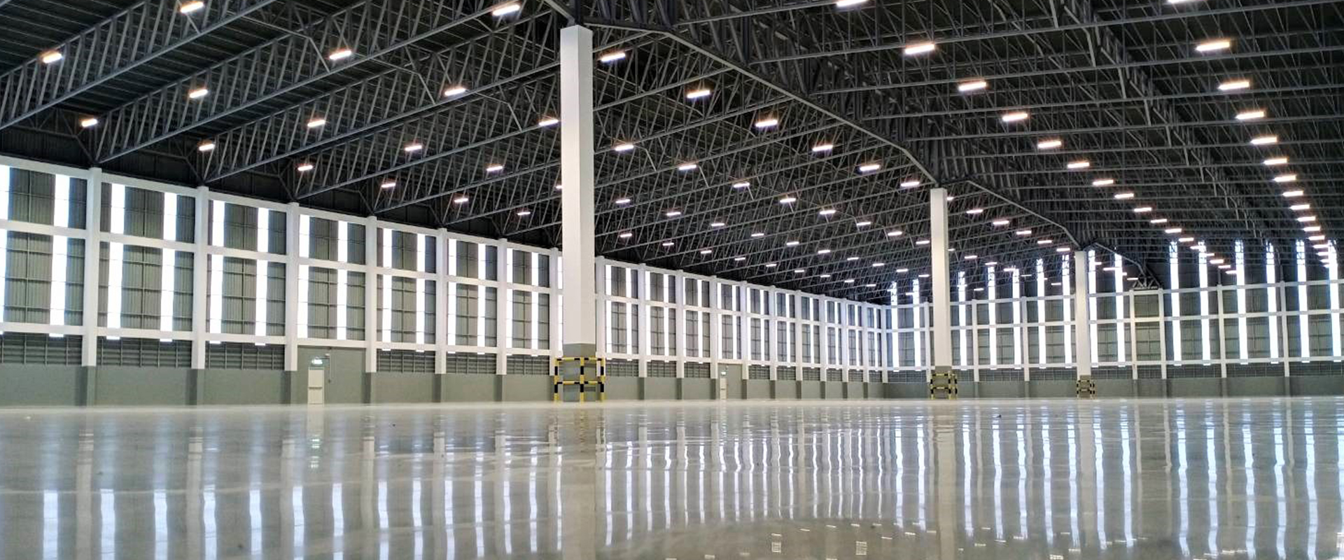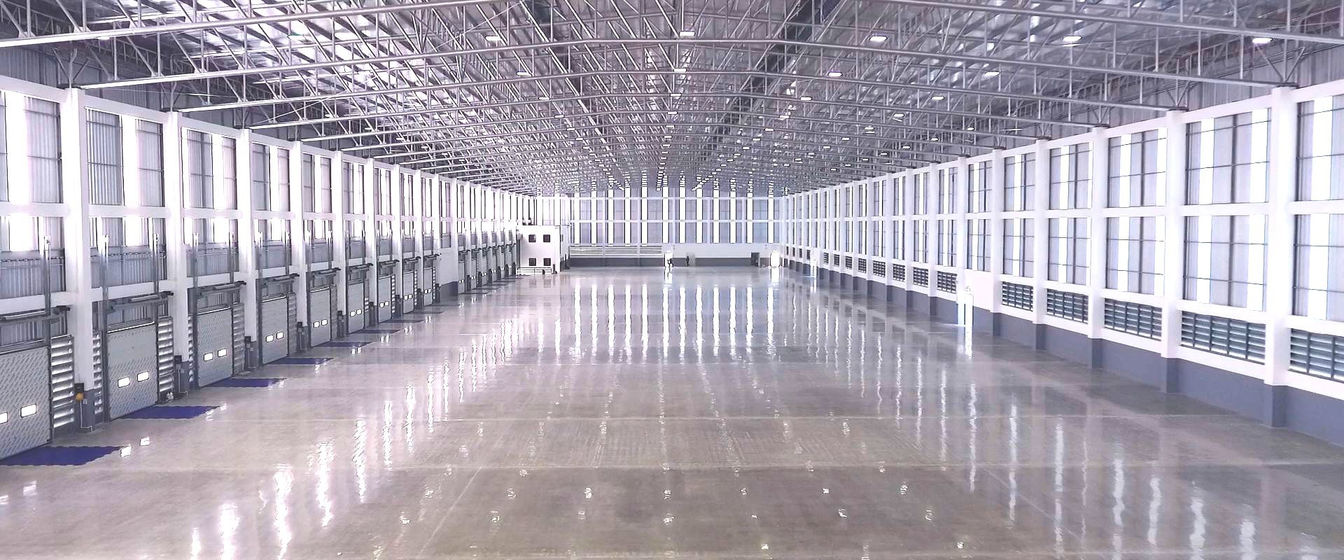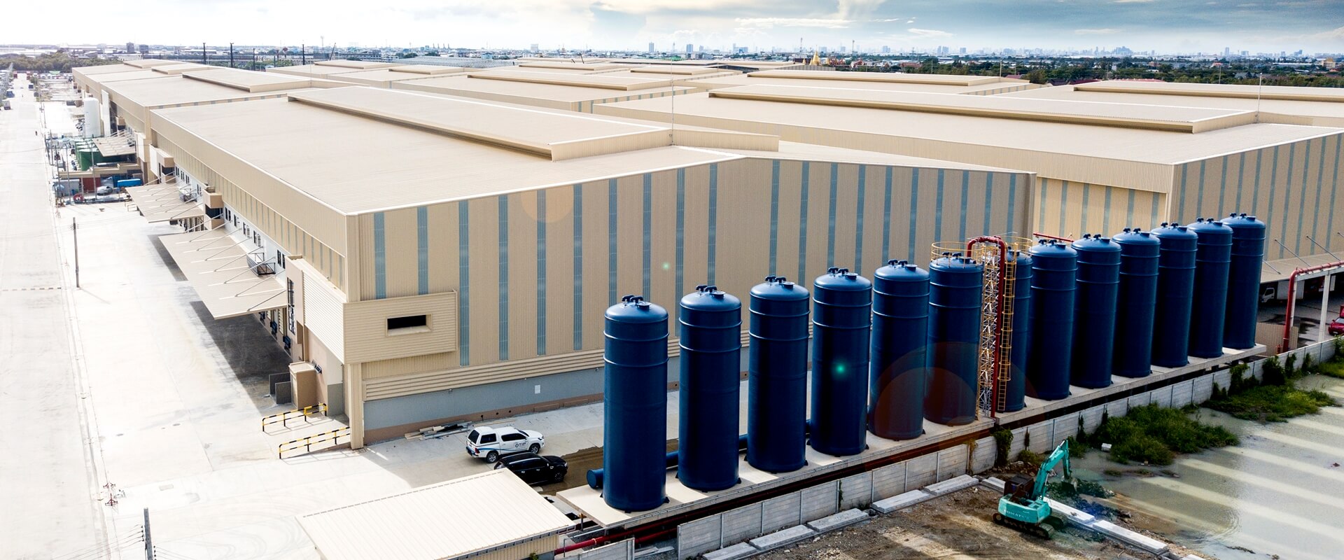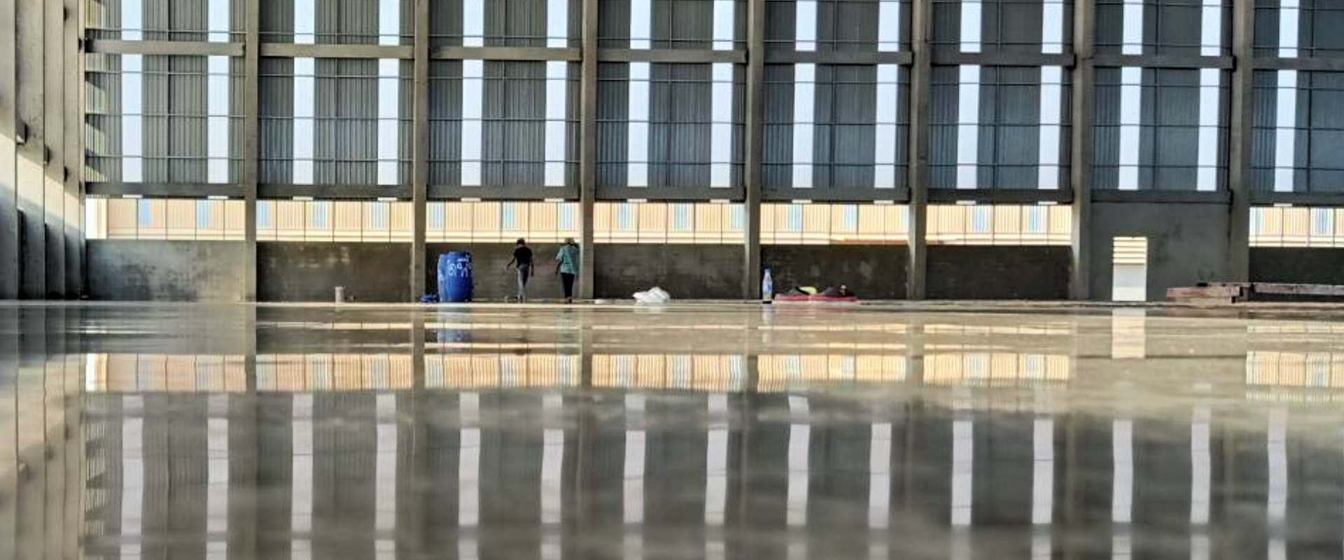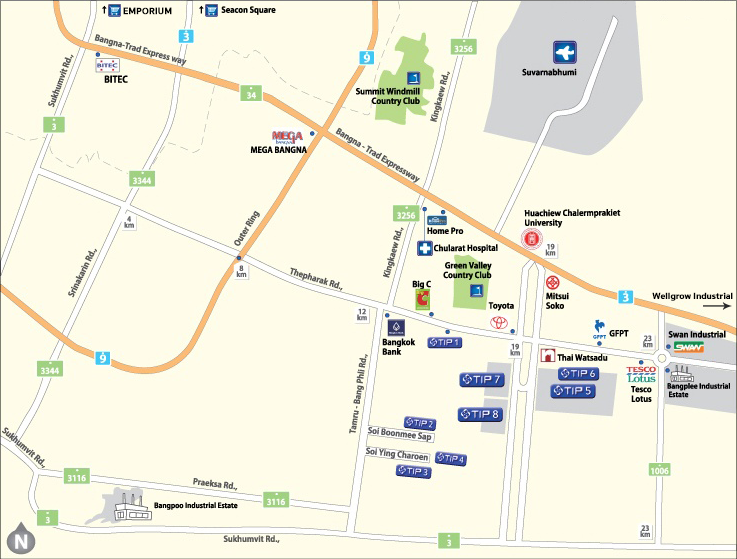page
page
Premium Factory / Warehouse (above 1,200 sqm.)
Building Specification
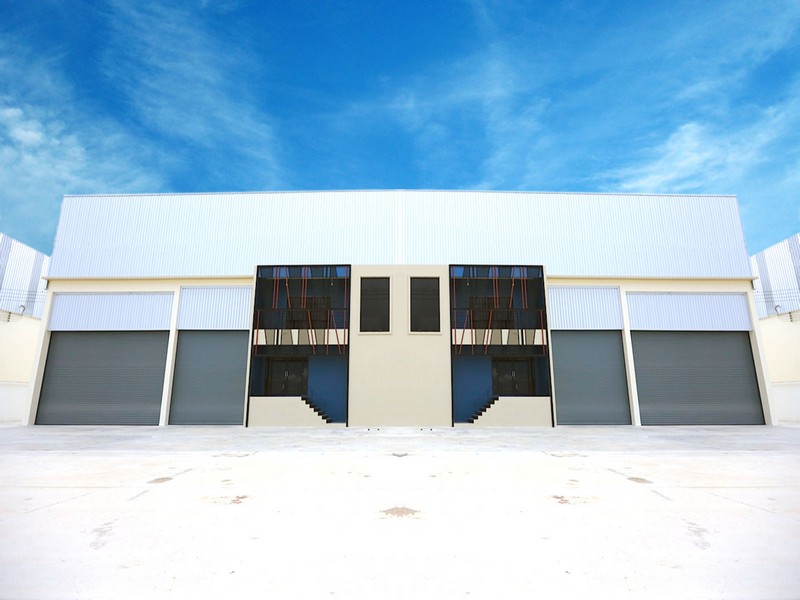
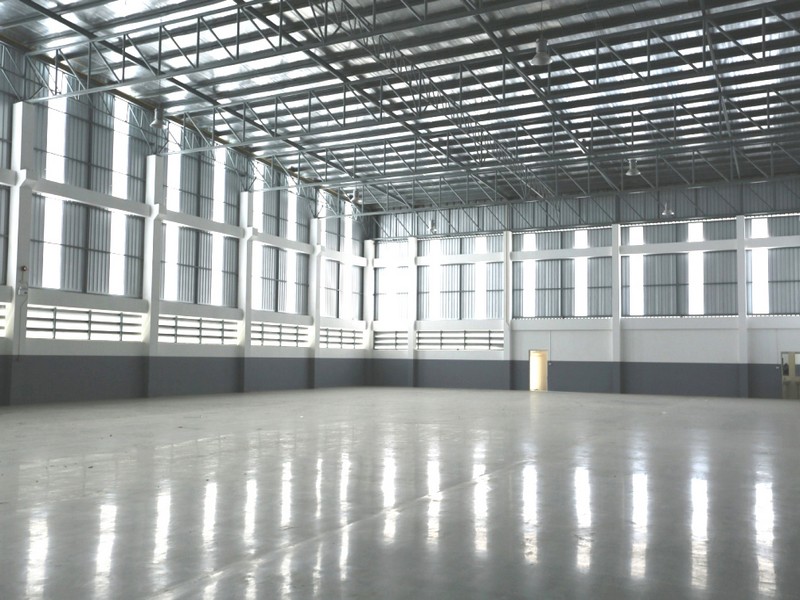
Factory
Floor : Reinforced concrete, 3 tons/sqm.
Height : 9.00 m. (lowest usable height)
Wall : Concrete block, plastered with paint and metal sheet wall
Entrance Door : 2 Electric shutters (4.70 m. x 5.50 m., 8.70 m. x 5.50 m.)
Roofing : Insulated metal sheet (P.U. Foam)
More options : Hydraulic Dock Levelers (2 sets)
Office
Floor : 60 cm.x60 cm.ceramic floor tiles
Height : 2.80 m. (1st and 2nd floor)
Wall : Concrete block,plastered with paint
Door&Window : Aluminium frame & glass
Roofing : P.U. Foam (Insulated metal sheet)
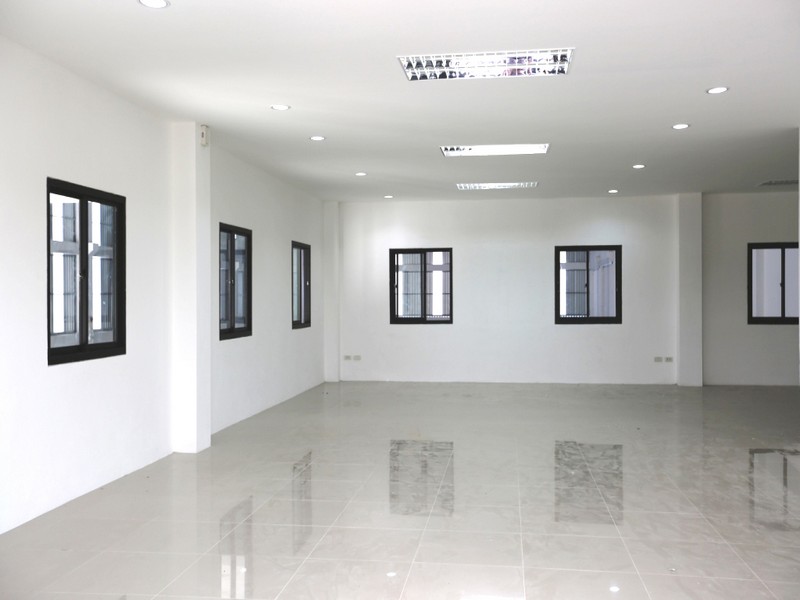
05 September 2022
Viewed 38873 times



