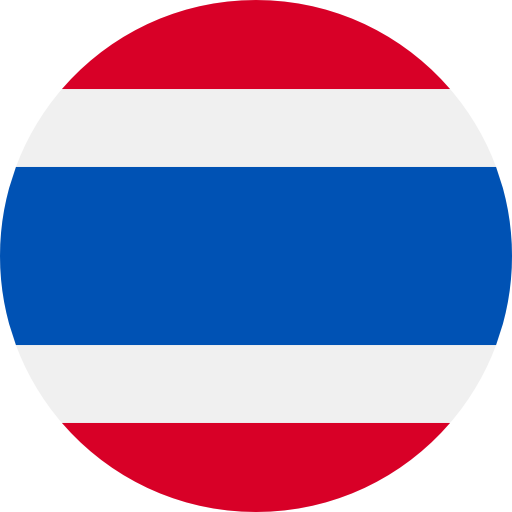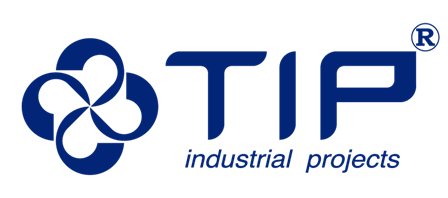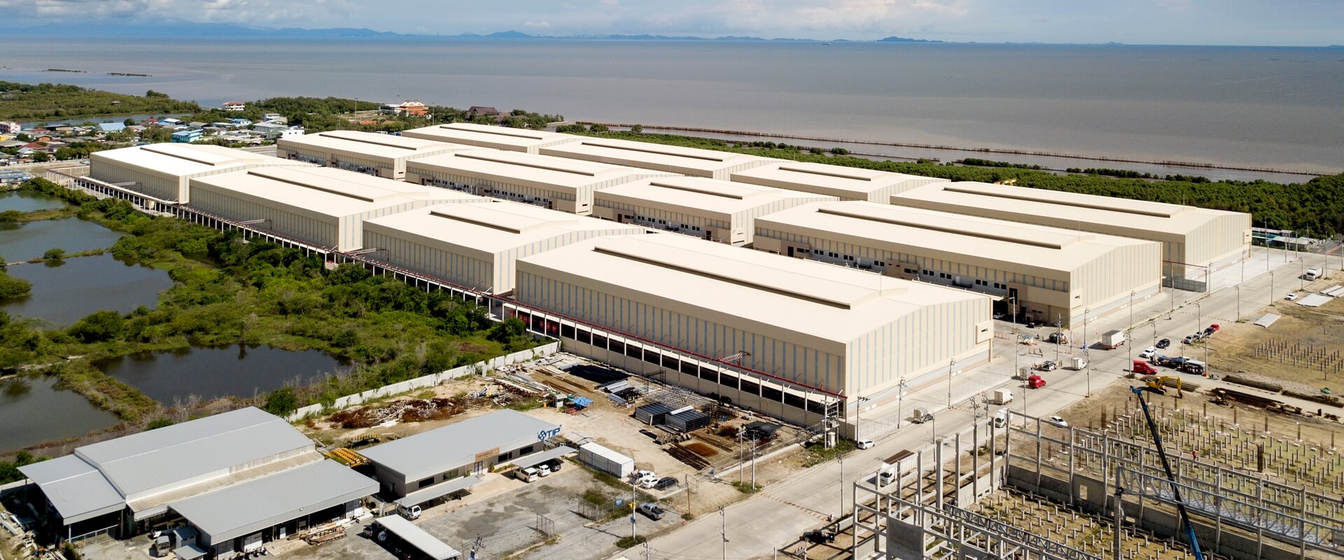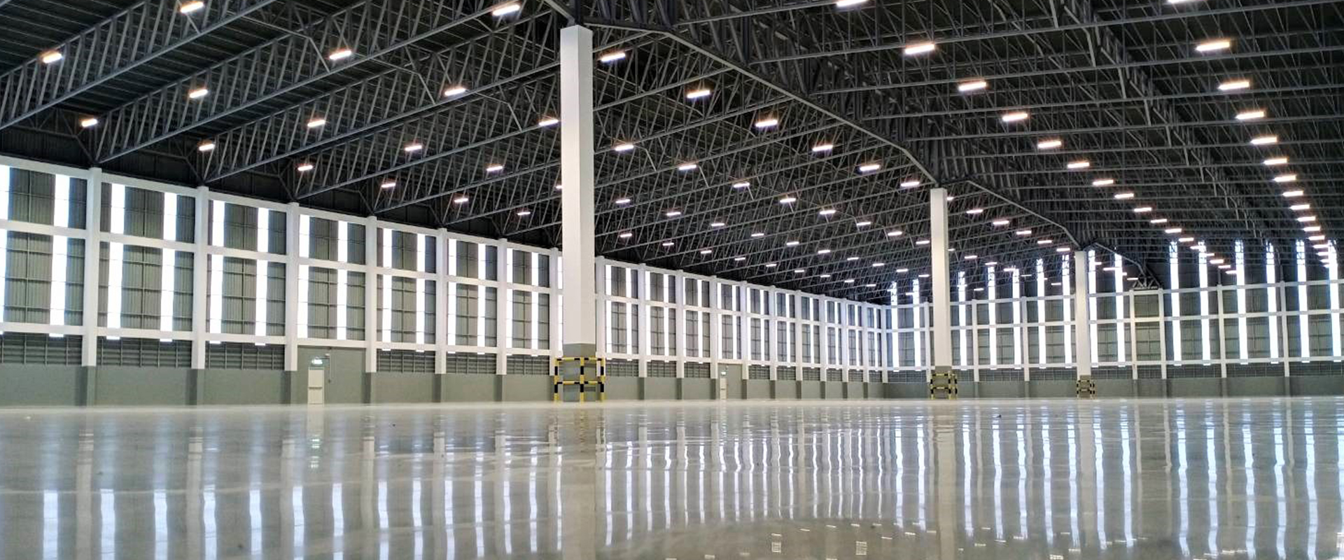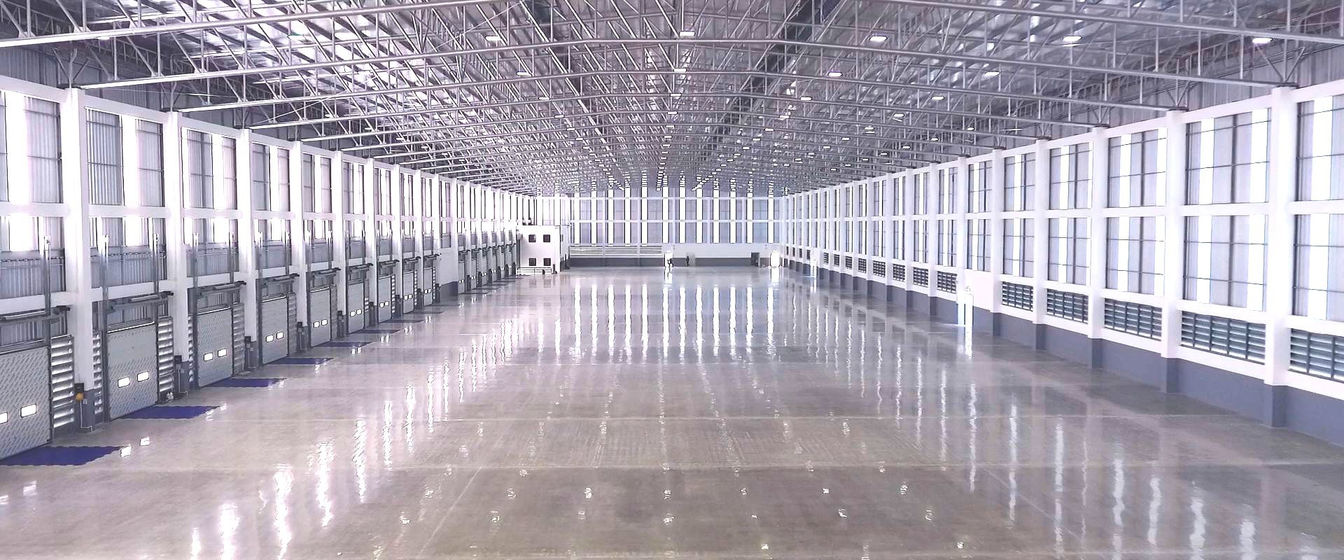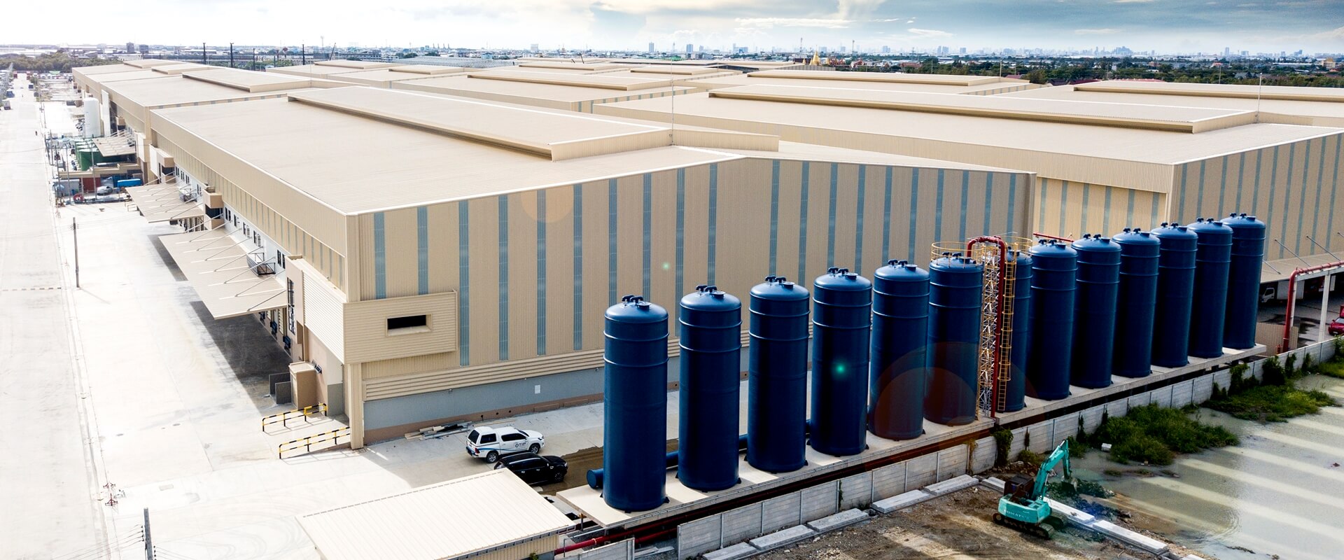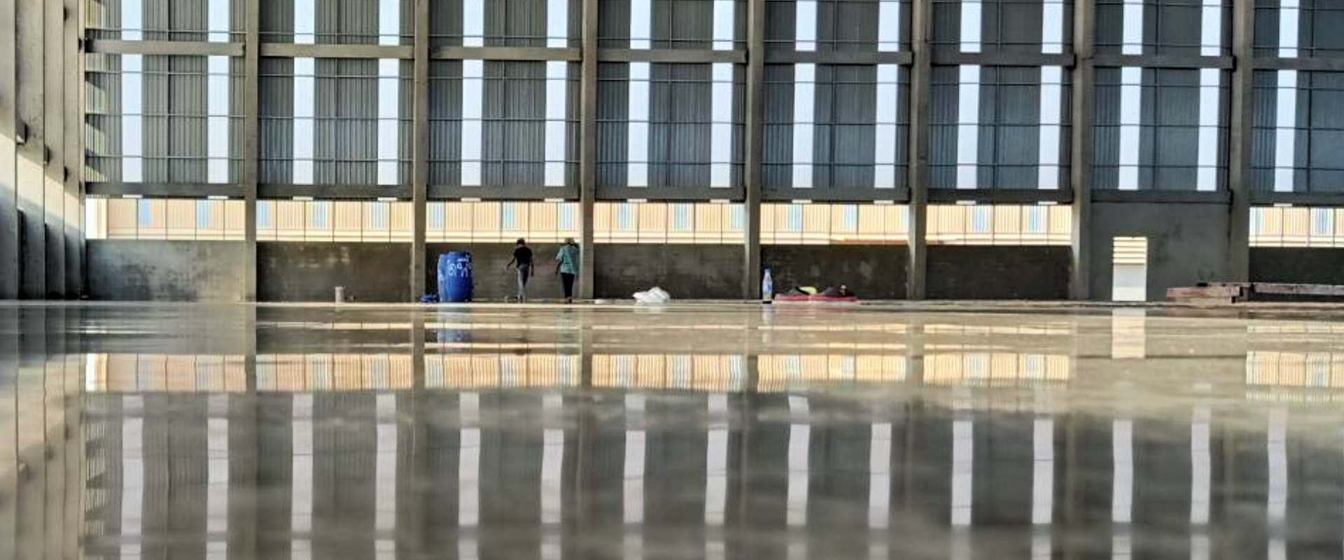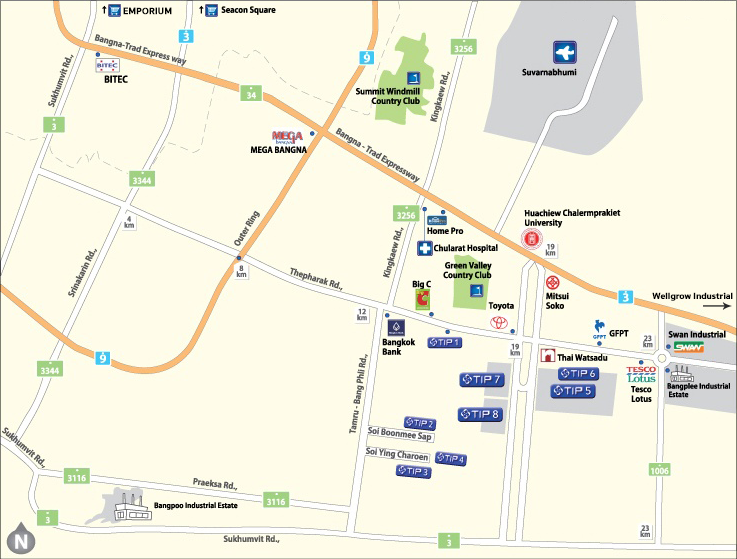article
articlePremium Factory & Warehouse
Premium Factory & Warehouse
Category:
WHAT DO WE BUILD?
Average size: 5,000 - 10,000+ sqm.
Designed for high-rotate distribution center.
Building Specification
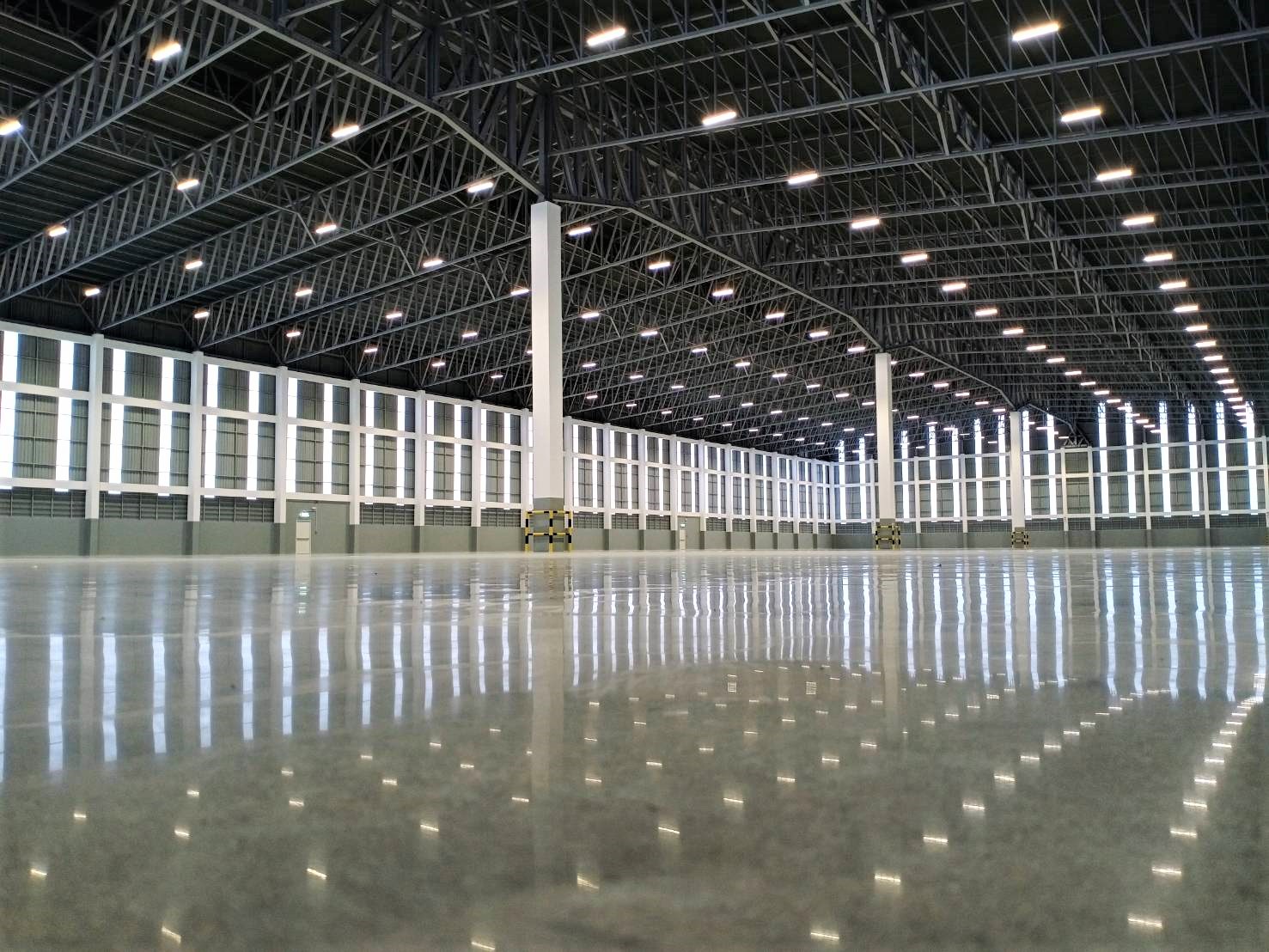
Factory
Size: 8,011.00 sq.m.
Floor: Raised floor 1.35 m., Reinforced concrete, 5 tons/sq.m.
Surrounding Area: 4,356.00 sq.m. (Concrete yard, Gravel yard)
Clear Height: 11.95 m.
Wall: Precast Concrete finish with paint
Entrance Door: Shutter (Ramp) 2 sets (5.00 m. x 5.50 m.)
Dock Leveler: 10 Sets (Hydraulic) (2.60 m. x 3.20 m.)
Roofing: PIR foam Insulated Metal Sheet
Office
Size: 1,527.00 sq.m.
Floor: Premium vinyl floor
Height: 4.70 m. (fl.1), 2.80 m. (fl.2)
Wall: Precast Concrete finish with paint
Door& Window: UPVC frame, Multi wall partition
07 March 2022
Viewed 19767 time

